Drawing influences from the Great Camps of the Adirondacks and the Grand Lodges of the National Parks and Railways, Buck Quarter Ranch represents the ultimate distillation of American vernacular architecture and scale with sublime luxury, singular location and natural serenity.
The main house is a masterpiece of high lodge style, offering over 12,000 square feet of meticulous log construction with extraordinary levels of detail and luxury, spread throughout 3 levels, and sited on the edge of the lake. It was built between 2004 and 2005 from kiln dried Montana logs on a massive concrete and steel foundation, with 5 bedrooms and a heated four car garage. The entire exterior and primary interior structure are of carefully honed log construction, with vaulted ceilings, arched alcoves and exposed structure to emphasize the artistry of the building’s construction. Intricately stencil-cut railings wrap the exterior decks and interior staircases and mezzanines, while Venetian plaster adorns all interior dividing walls for a feeling of warmth and history that compliments the house’s wooden mass. Stunning imported chandeliers and custom secondary fixtures illuminate every space, while discreet lighting systems emphasize the architecture and construction detail and afford ideal conditions for all manners of display.
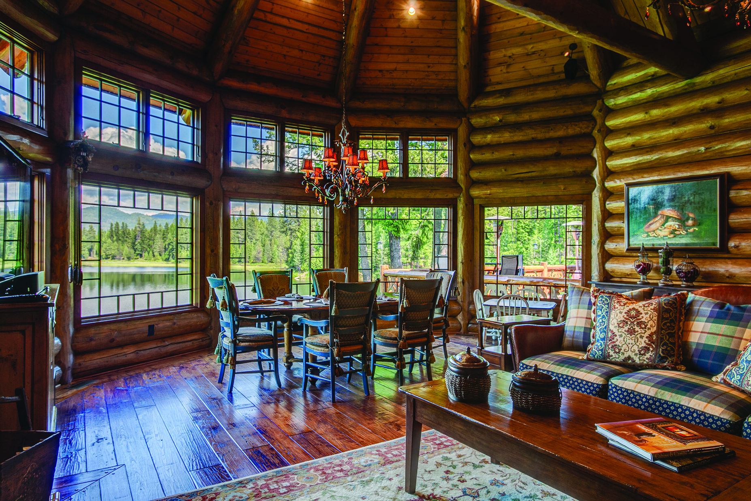
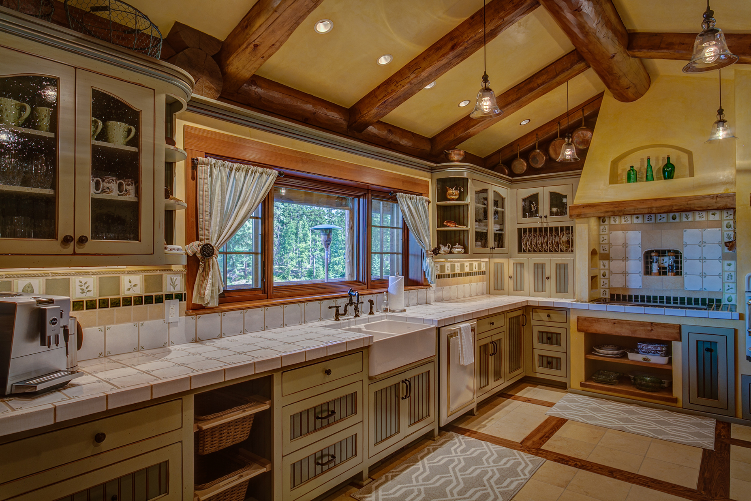
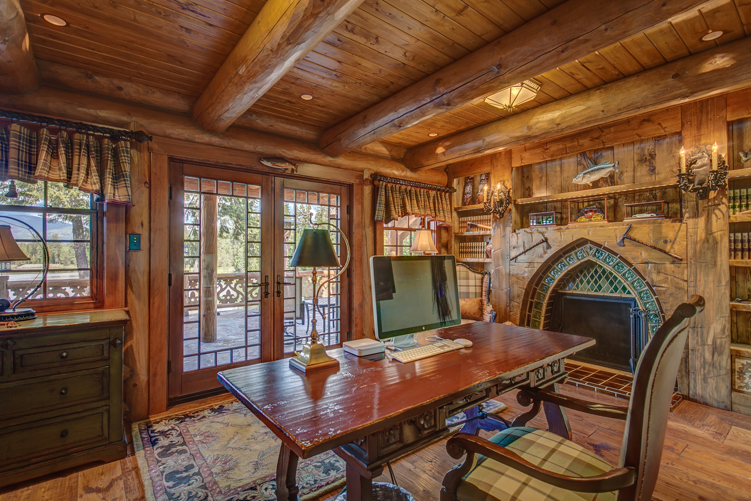
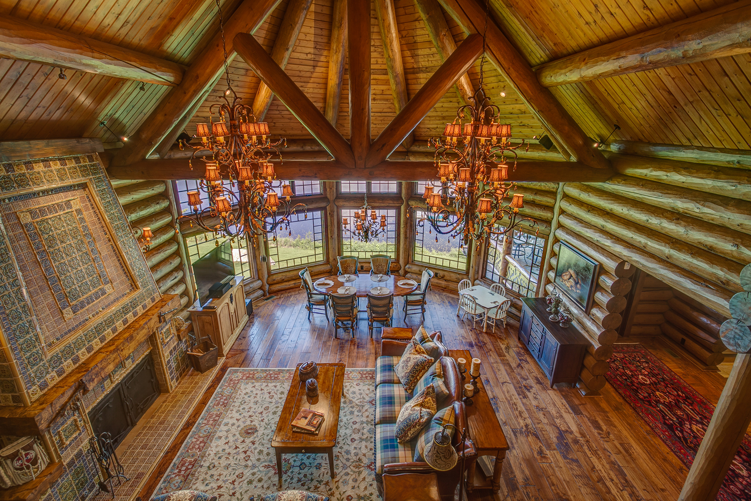
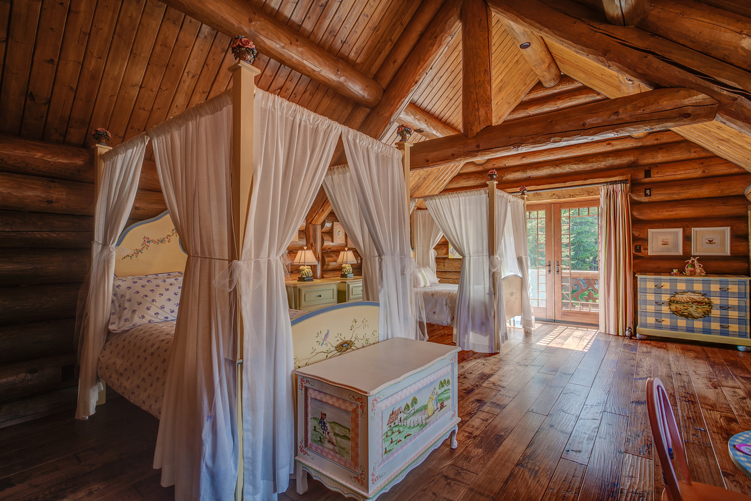
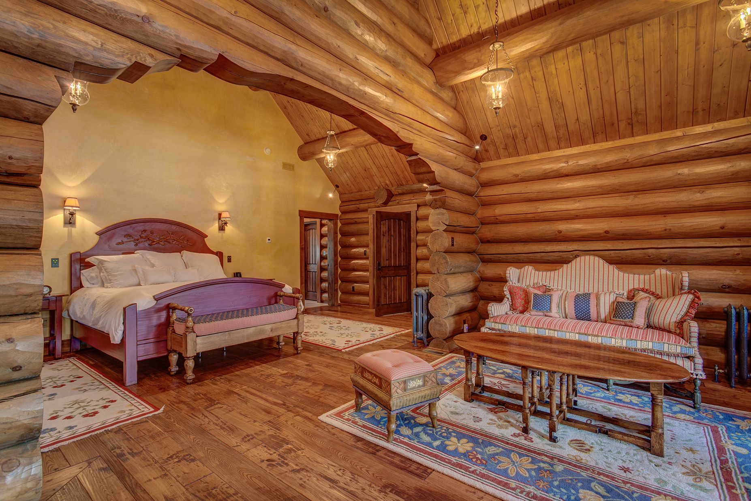
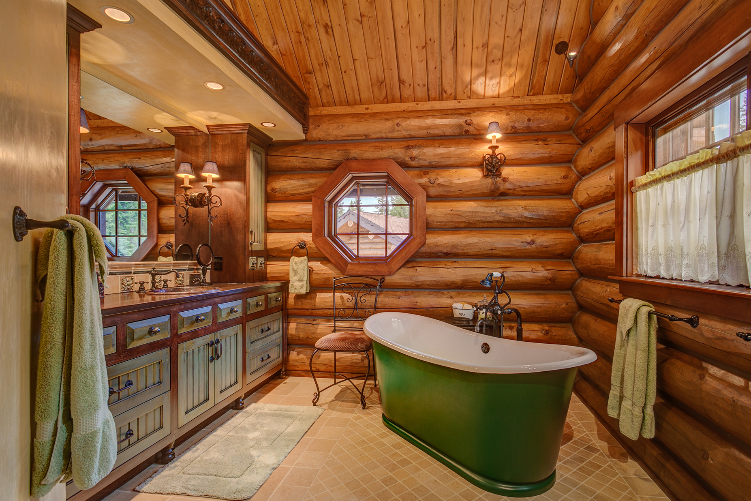
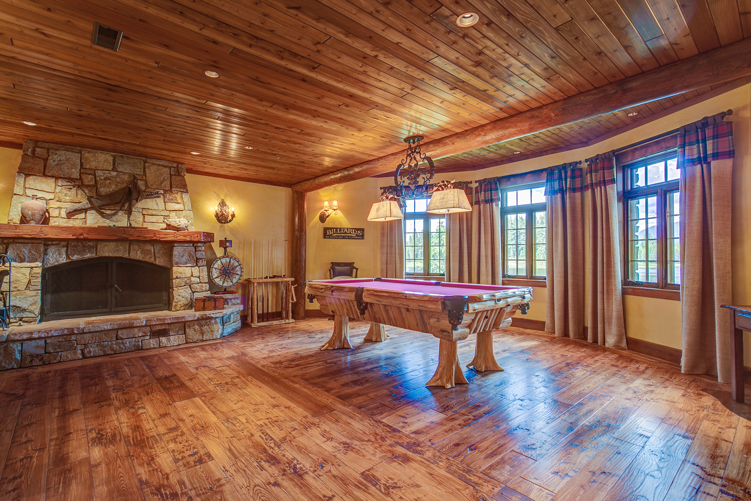
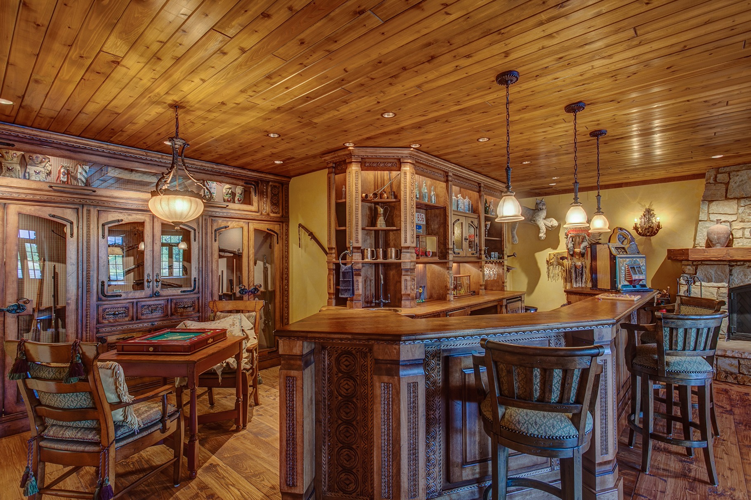
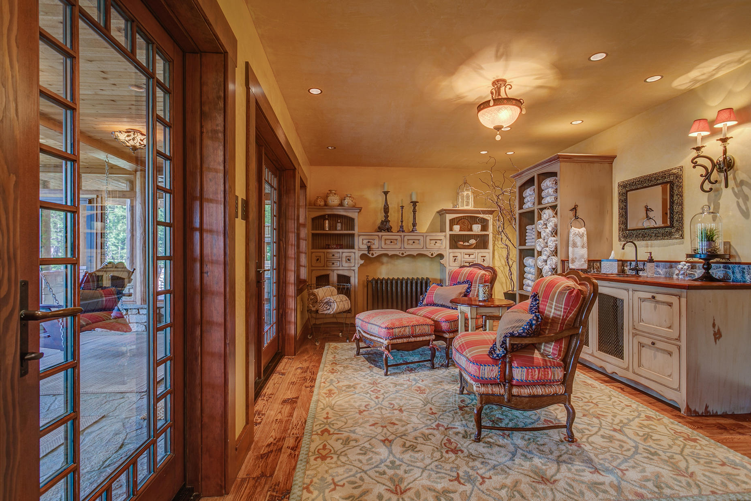
The main level comprises a great room living area with a commanding two-story fireplace and inglenook, a dining room that overlooks the lake, an office with custom built-in bookcases and its own fireplace, a guest bedroom suite, chef’s kitchen, two pantry areas and a laundry room.
Internal View of Main Level
It is an awe-inspiring central space that evokes comparison to the grand lodges built by Averell Harriman and the National Parks, with multiple access points to a sheltered, wrap around deck and heated slate floors for comfort in the deepest depths of winter. An outdoor hot tub occupies its own gazebo area off the deck, making this a singular space for al fresco entertaining.
The upper level is devoted to the master suite, with an adjoining deck that overlooks Brownie Lake, and includes an inglenook with a fireplace featuring hand painted tiles, vaulted ceilings and wide plank floors. The bath provides a claw foot soaking tub, walk-in shower, two sinks and a separate toilet and bidet area. Walk in closets provide dressing areas for two. There is a private exterior staircase from the master bedroom that leads to the lower level for quiet moments.
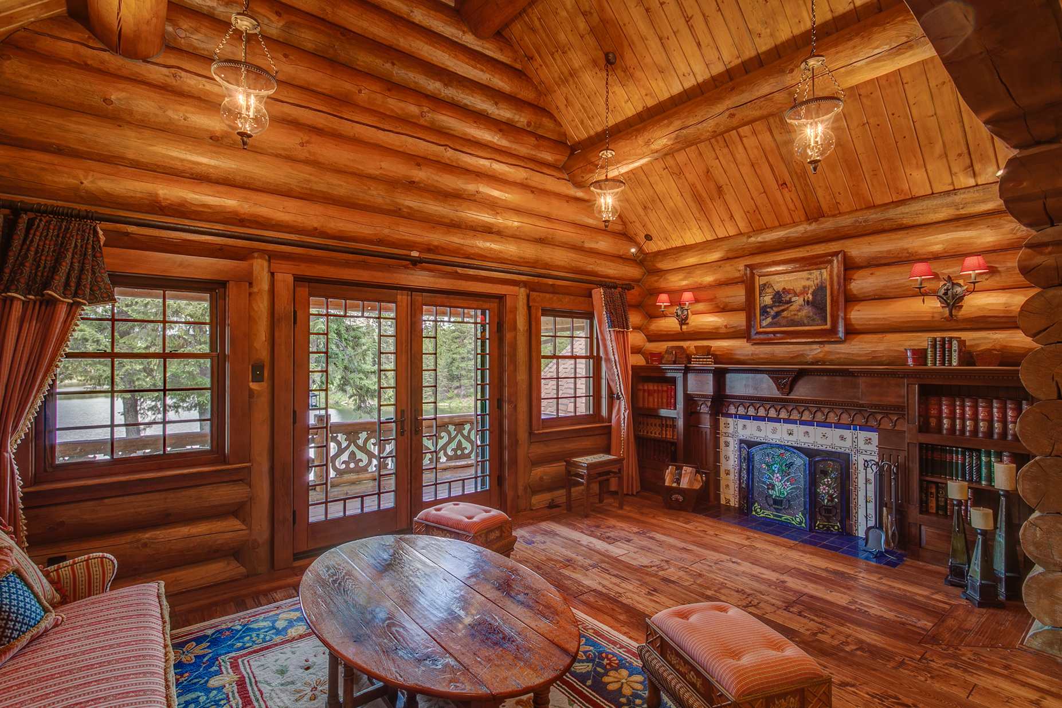
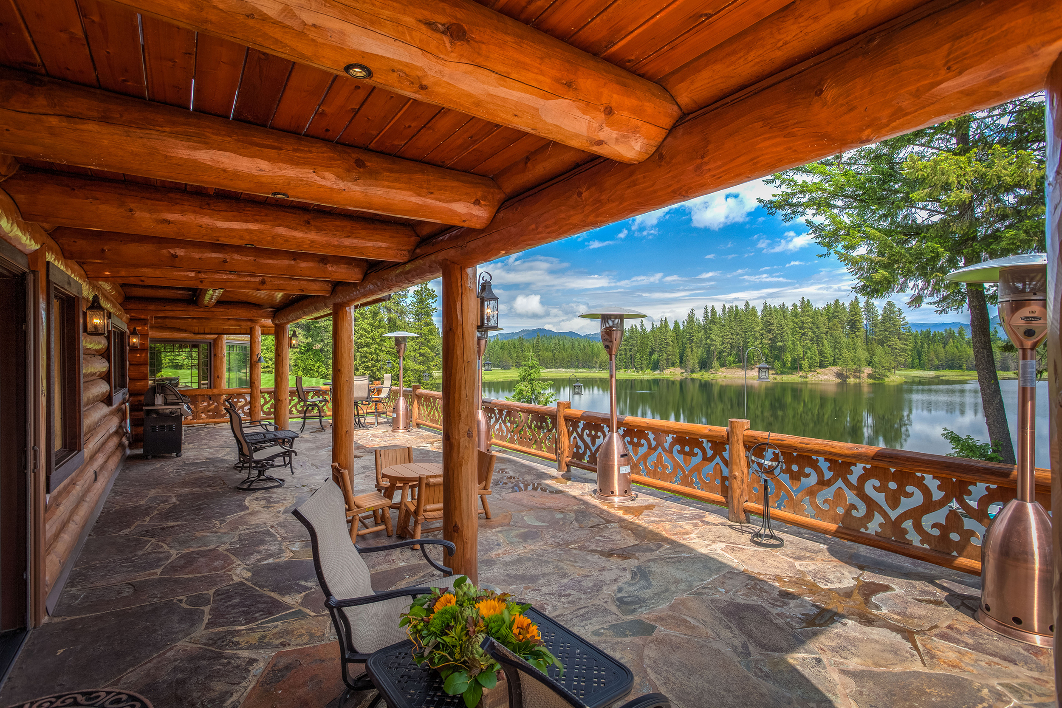
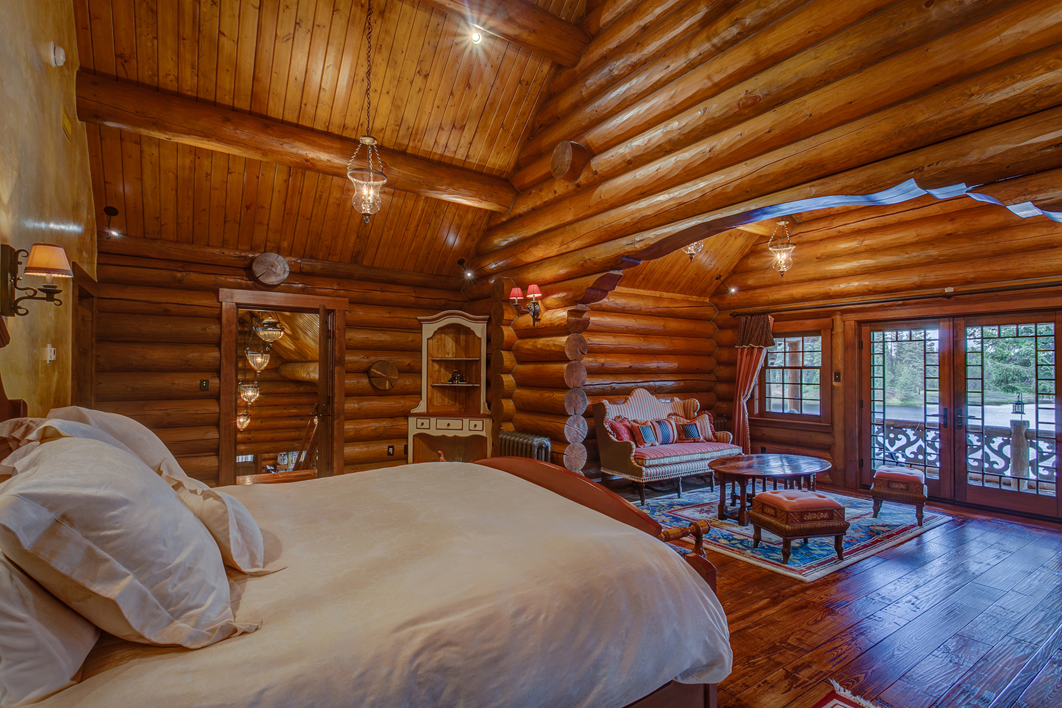


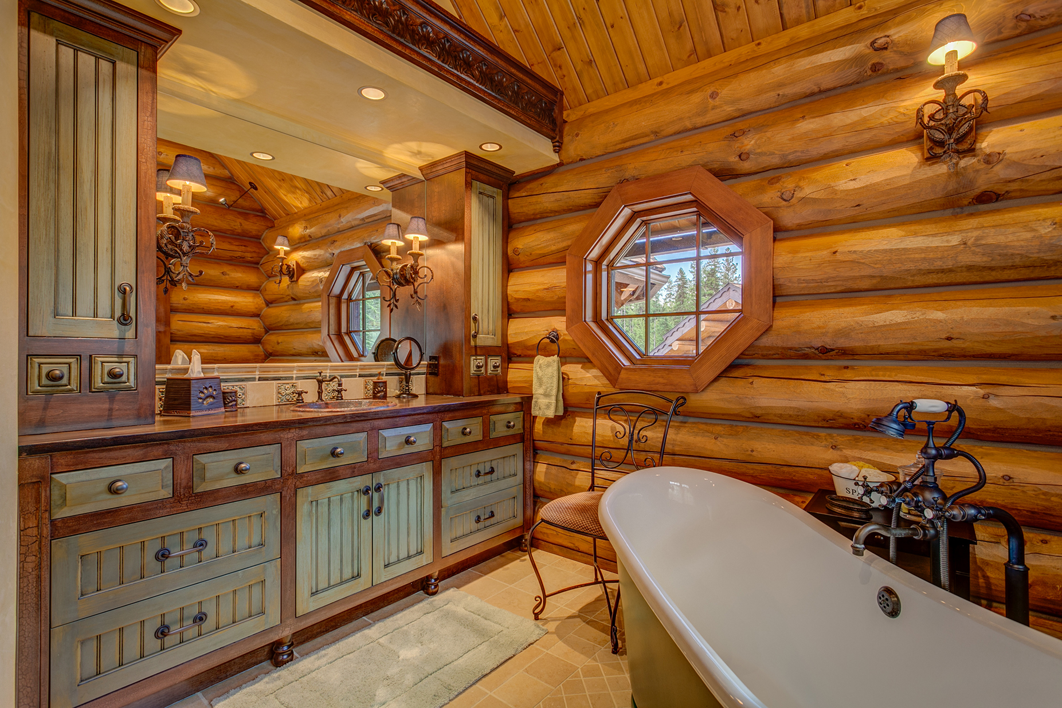
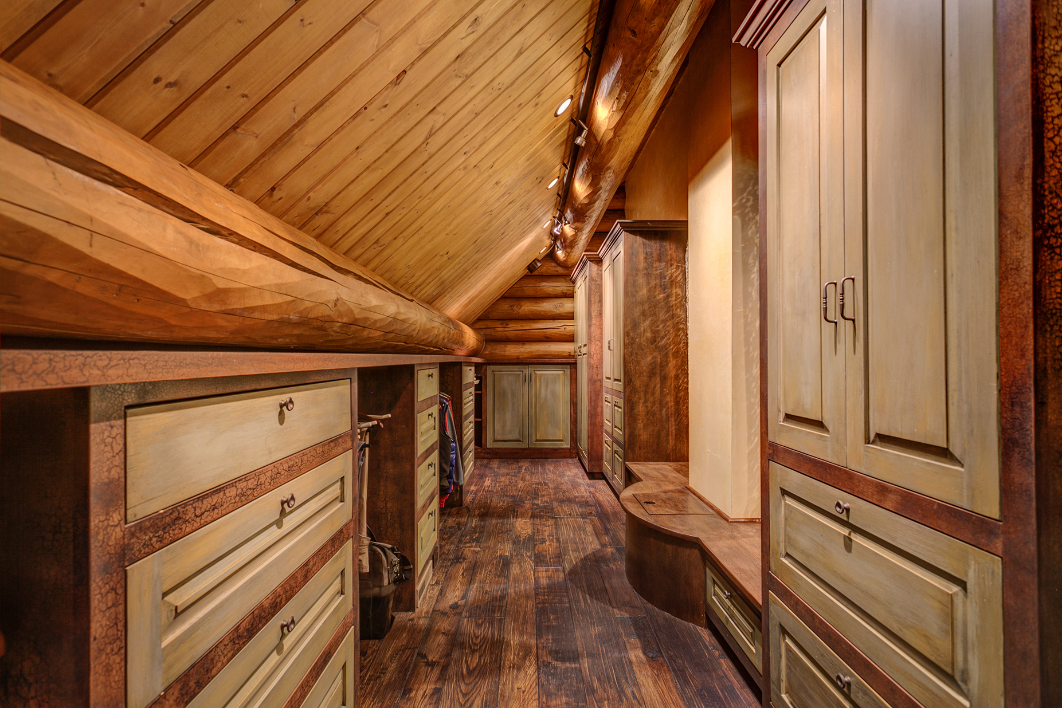
The lower level represents a more casual atmosphere, with tall ceilings, walls of glass overlooking Brownie Lake and vast expanses of indoor space that include a natural stone fireplace, a lounge area with custom bar and pool table. The screened porch has heated slate floors and retractable copper screens.
State of the art systems keep the residence perfectly comfortable and guarantee that it will stand the test of time. Floors are heated, and augmented by forced air heating and air conditioning. All plumbing is copper with hand hammered sinks and matching fixtures throughout the house. The entire lighting system is on Light Touch control for both interior and exterior, and there is a Snowmelt system on the roof and gutters to ensure easy snow control in winter, while a remote security system monitors the entire structure. All primary systems are connected to a 135KW backup generator, and well water is backed up by a Kinetico filtration system using lake water. Simply put, this residence has been designed and optimized to endure and thrive in extreme conditions.
















